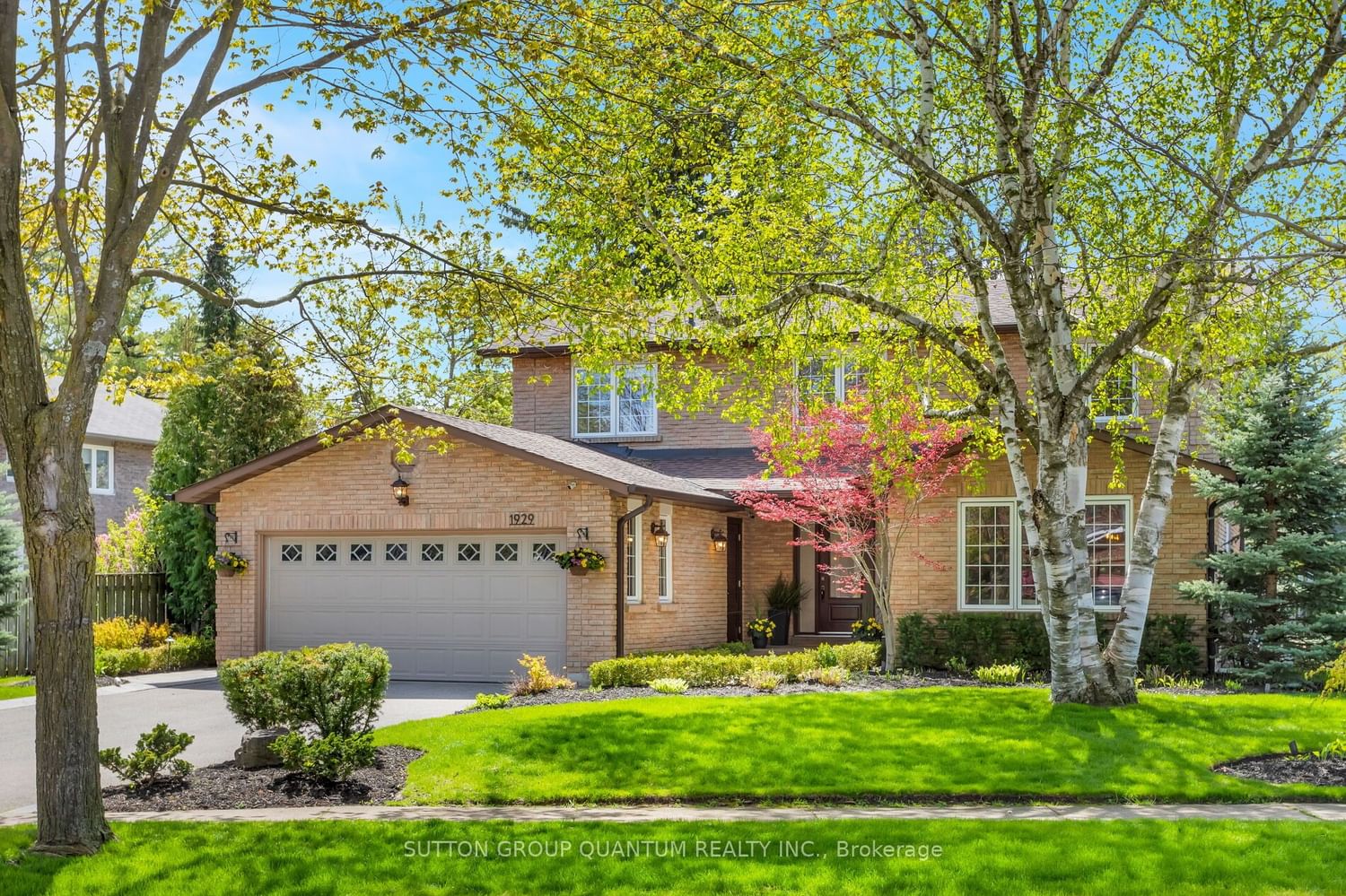$2,289,000
$*,***,***
4+1-Bed
4-Bath
Listed on 5/8/24
Listed by SUTTON GROUP QUANTUM REALTY INC.
Discover the charm and comfort of this stylish and functional home. With attention to detail and a thoughtful layout, this residence offers a warm and inviting atmosphere. Featuring 4+1 bedrooms and 5 bathrooms, this spacious home provides ample room for relaxation and entertainment. The open concept design creates a seamless flow between the living spaces, perfect for hosting gatherings with loved ones. Tasteful finishes and modern touches add elegance to every room.The main level boasts a large eat-in kitchen, ideal for family gatherings. A cozy living room with an electric fireplace and an additional family room with a gas fireplace offer comfortable spaces for relaxation. The dining room provides direct access to a stunning backyard, perfect for special occasions.Upstairs, you'll find 4 bedrooms, including a primary bedroom with an ensuite bath and walk-in closet. These spacious and bright rooms offer a peaceful retreat. An additional bathroom is conveniently located on this level.The finished basement offers a variety of activities, including a dedicated play area for kids, a spacious rec room, and even a gym. Two additional bedrooms can be used as guest rooms or a home office. A 3-piece bathroom adds functionality.Step outside and enjoy the tranquility of the backyard, complete with an in-ground salt water pool and a cabana equipped with a TV, fridge, and bathroom. An outdoor dining area with a BBQ and awning provides shade on sunny days. A dedicated play area ensures fun for the little ones.Located on a quiet street, close to schools, the Mississauga Golf Club, and amenities, this home offers refined living. Just move in and enjoy the utmost in comfort and style.
W8318194
Detached, 2-Storey
8+2
4+1
4
2
Attached
6
Central Air
Finished
Y
Brick
Forced Air
Y
Inground
$9,679.29 (2023)
124.87x81.26 (Feet) - 66.93 X 147.43
